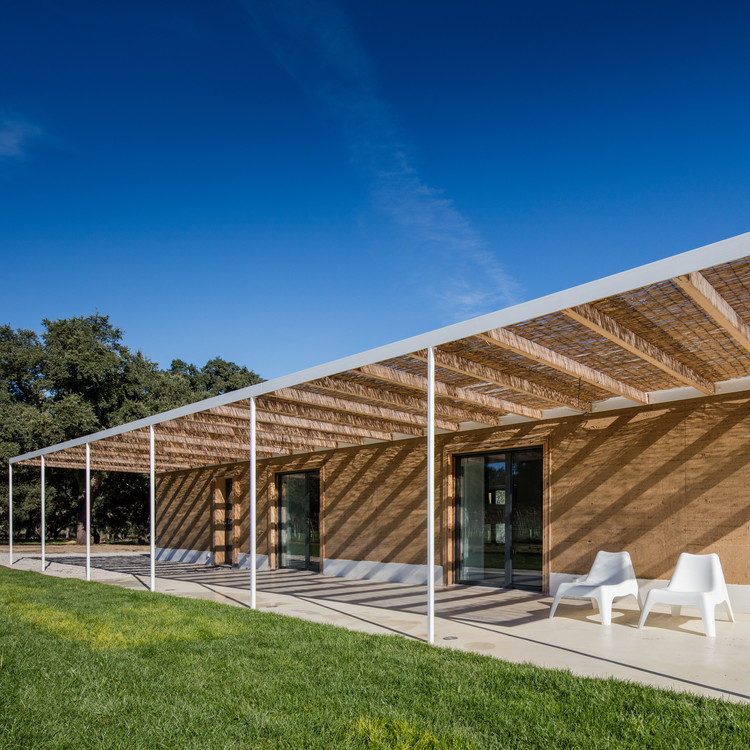
-
Architects: Blaanc
- Area: 319 m²
- Year: 2015
-
Photographs:João Morgado

Text description provided by the architects. Implanted on a large agricultural estate, the house is built in the middle of the property’s vineyard on an almost flat terrain adjacent to a cork oak forest. The calm and serenity of the surroundings welcomes the one storey building which tries to interfere as little as possible with the landscape by aligning alongside the natural elements that compose the peaceful backdrop.

The different functions of the house are organized into three rectangular volumes of similar sizes, each one possessing a flat roof. The volumes are arranged parallel and orthogonally respecting the landscape’s lines of strength and the house’s different areas – common areas and private areas – which are distinguished by a distinct materiality that also combines harmoniously with each other as well as the natural surroundings.

The common areas, confined to a Rammed Earth volume, communicate with the entire length of the outdoor terrace which functions as an extension of the living areas as well as bringing shade to the west façade. The two remaining volumes contain six suites, an office, a small guest bathroom, a guest bedroom and a storage area with direct access from the exterior.

The design opted to incorporate a small patio that brings light to the spaces that are exposed to the north-west. This patio is aligned with a larger patio to the south, enhancing a visual crossing that marks the transition to the more private area of the house.

The demand for sustainable and more ecological solutions were the drive behind the introduction of a Rammed Earth volume, a vernacular building technique still recurrent in some areas of Portugal. The natural beauty of the earth is left visible on the exterior configuring the common areas that include a living room, a dinning area and a kitchen. This materiality also ensures greater thermal and acoustic comfort inside the house, providing a cool environment in the summer and mild in the winter with the indoor humidity constant throughout the year. It is also an ecological construction method that enables a strong fusion with the surrounding environment.

The remaining volumes consist of a concrete structure, brick masonry walls with external insulation which are plastered and painted white, giving continuity to the existing buildings on the estate.

TECHNICAL DESCRIPTION
The option to build part of the design in Rammed Earth was due to the confidence in the added value that the technique represents both environmentally and aesthetically.

The intention was to combine tradition and modernity, seeking to take advantage of the best of each.

Using both earth from the estate as well as earth located 50km away, due to the presence of soil with a high sand content on site, the freestanding walls were erected using continuous wooden formwork and mechanical compression to compact the earth. Two buttresses were introduced on the longer walls in order to improve structural behaviour; to ensure the resistance of the construction against tensile stress. The Rammed Earth was reinforced with fibreglass mesh in-between layers and overlapped in all corners of the polygon.

The introduction of a fibreglass mesh allowed the construction of continuous earth layers without vertical joints, enhancing the beauty of the material. The building team was knowledgeable of the material and the building technique, although it was the first time that they would leave it visible on the exterior, protected by a flat roof.

The roof consists of laminated wooden beams that are attached to the upper lintel and covered with a sandwich panel made on site and finished with a clear colour impermeable screen.

Combined with architectural option of a flat roof, the presence of generous openings required solutions that would overcome these constraints. This was achieved using the actual doorframes made of laminated wood which act as a bracing element and as part of the formwork for the Rammed Earth. Finally, to preserve the earth’s appearance in the best possible way, a protective coating of water glass and casein was applied.








































